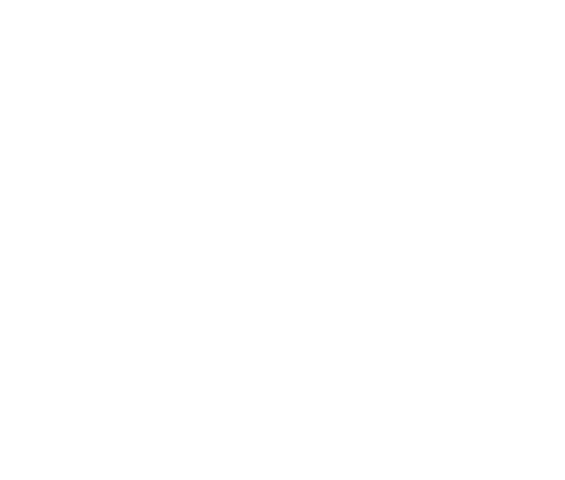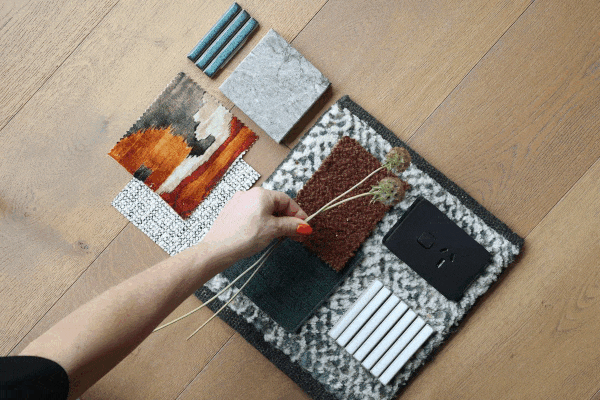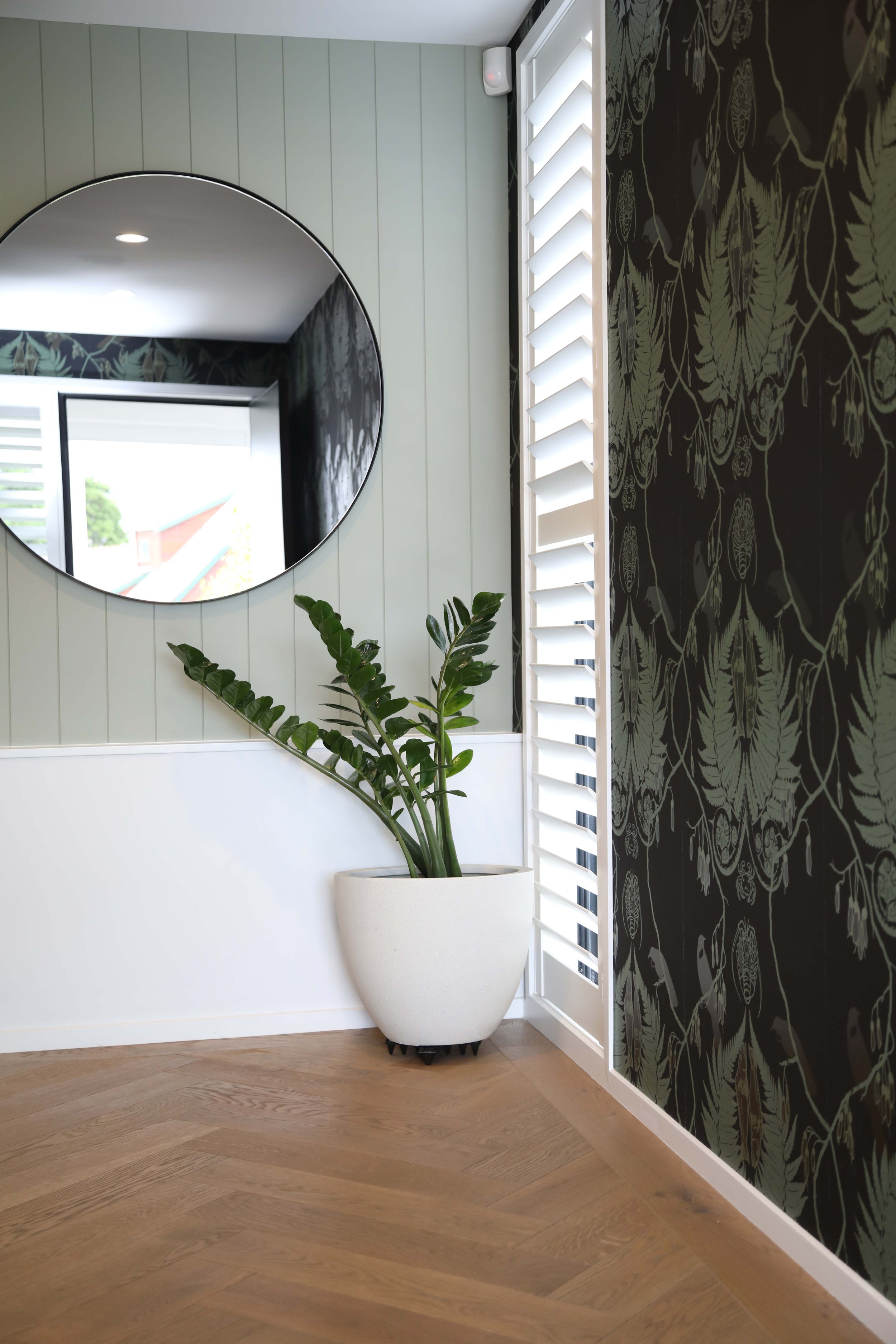DESIGN EDIT ISSUE 53 | DESIGN TOUR
With a vision to set this home in lush tropical planting, the interior design was always going to be influenced by the colours and textures of nature. When we first visited in February 2021, the renovation was underway. While the client dreamt of creating a contemporary, light, welcoming family home, they were feeling a little overwhelmed, realising they needed help creating an overall vision for their home to guide the myriad of decisions that needed to be made.
THE BRIEF
With their architectural plans complete and build team on board, the clients approached KFD Interiors to help create a contemporary family home for relaxed everyday living - that had plenty of style and edge. It was important to them to use materials and furnishings that were going to withstand busy, everyday family living, yet still provide a home which reflected their personality and style - a home that was uniquely theirs.
INSPIRATION
Key to this renovation was connecting more generous, open plan kitchen and living spaces to the redeveloped pool and outdoor area. Lush tropical planting was an important part of their brief. Embracing the colours and textures of the landscaping plan, combined with the client’s desire for a light and bright feeling to their home, we created a colour palette grounded in clean whites and strong black accents for both the interior and exterior, layering this with rich greens and rusts, adding texture and carefully selected pattern for a playful edge. On the exterior, crisp white weatherboard contrasts with matt black joinery and roofing and a deep khaki front door. Inside, soft white walls and solid oak floors provide a canvas to showcase multi-toned green feature walls, feature tiles, hand made wallpapers and lush fabrics.
““Getting Kirsten’s help was one of the best decisions we made with our renovation!
We couldn’t have achieved such a cohesive interior design that really reflects us and how we liked to use our space on our own. Her ideas, and knowledge and connections with suppliers was also invaluable” ”
COLLABORATORS
The significant renovation of this 1950’s home was designed by LTD Architectural Design Studios, who extended the open plan kitchen and living area, also improving the internal configuration and flow to cater for the demands of modern family living. The building process was meticulously executed by the team at Lifebuilt Construction. The kitchen, scullery and built in cabinetry was designed and built by Bella Kitchens.
DESIGN DETAILS
The interior colour palette layers tones of green, rust and gold, against crisp, neutral walls and oak floors. Visual continuity of the colour palette was key to creating a home that felt linked to the outdoors, but that also felt restful and calming. We carefully selected Aalto paint colours for feature walls, complimenting this with handmade wallpapers starring native birds and plants. And in the kitchen, the real heart of this home, we worked closely with the client and kitchen designer to create a focal point that was both gorgeous and practical! KFD Interiors created an overall concept including the overall layout, key colours and materials which Bella Kitchens expertly made a reality. The hero finish is the lush green finger tiles, contrasted with black and timber cabinetry. The tile is repeated in crisp white in the bathrooms, paired with a terrazzo style tile which has been continued up the wall to visually extend the spaces.
“Visual continuity is key in any home to create a cohesive, intentional feel, but to also ensure spaces are calming and restful. We achieve this with considered repetition of colour palettes and materials - in this home echoing the lush landscaping tones in the paint, tile, textile and wallpaper selections. ”
INSIDE EDGE
There are so many fab features in this home, but we love the entry which is stylish and personality filled - setting the scene for the rest of the home. Here we laid the same timber floor as the main living areas to frame a herringbone pattern. Handmade wallpaper in unexpectedly rich tones greets you as you enter through the front door. A smokey green grooved ply wall leads you up the stairs to the heart of the home. We love the other New Zealand designed and made features in this space - the toffee coloured bench seat and the smoked, brass framed mirror.
Another favourite space is the boutique hotel style master bedroom. The custom made wall to wall headboard, twisted glass pendant, luxe bedding and velvet accents in tones of toffee and moss creates a relaxing and super stylish sanctuary.
THE RESULT
We loved working with these clients and their build team - while the client provided a tight brief, they were very open-minded to our ideas and also pushed and challenged us to create spaces that were unique and a reflection of their style and personalities.
The finished home is a very special family home that we and our clients absolutely love. The home is functional, but effortlessly stylish, and absolutely of the owners. And most importantly it is a much loved sanctuary for this family in their busy lives.
COLLABORATORS
LTD Architectural Design Studio
Chanelle Dickinson Photography
To read more of our recent blogs, click here.


























